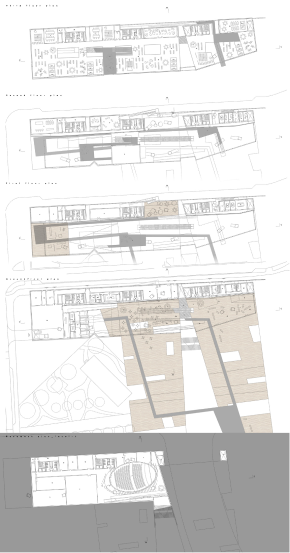Helsinki Library

The basic idea behind the proposed concept is to create the library building that would “wire” it’s surrounding and became the factor of energizing. The site itself bears a great importance as a heart of metropolis, and it is already significant point in the cityscape.
.webp)







There is an impression, however, that all the remarkable buildings in the neighborhood remain somehow “hermetic” towards the park and each other incapable of creating actual interaction. A new building aims to constitute dialogue by adopting urban and architectural features of the surroundings into its scheme, and thus activate the whole space into one vivid and functional whole. Several instruments are used to achieve this conception. Taking the Parliament as symbolically the most important of adjacent buildings, simple volume derived from given urban parameters is split and rotated in line with the parliament axis. The interaction with the park is, further, created on a few levels. The height of the main space of the ground floor is designed to be 9m properly for the reason of erasing the rigid boundary between inside and outside. Another element is a layer of continuous surface which, being a part of paving in the exterior, becomes the lobby envelope (floor, back wall, ceiling…) thus, it creates a sense of common space that brings the park into the building and reverse. A linear path, overlapped with it meanders in and out through the space making some kind of inviting indicator for the public. The part of the park in front also declines into the building as an external entrance to the event spaces. This kind of connection which is not necessary in a functional way, however, intensifies the possibilities of use and therefore gives additional quality.







